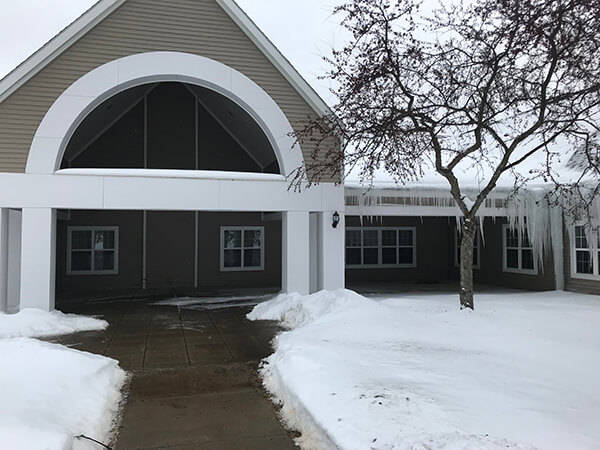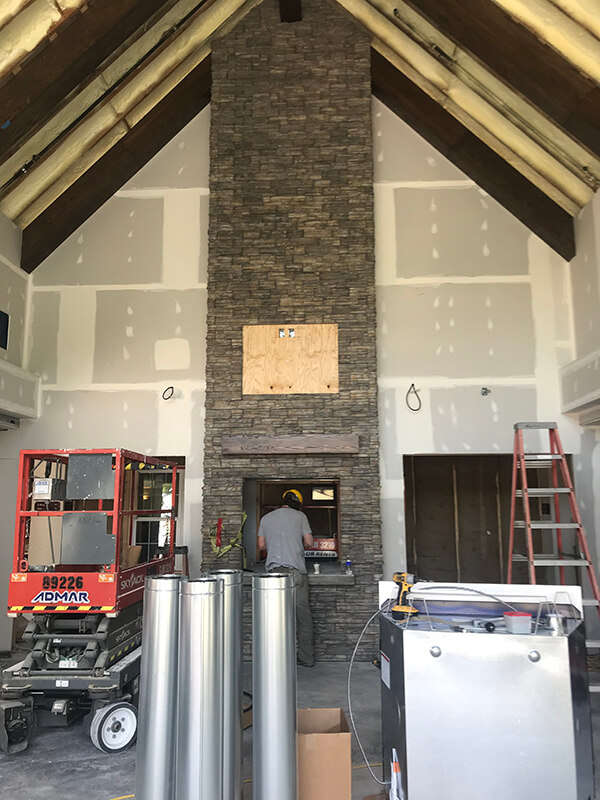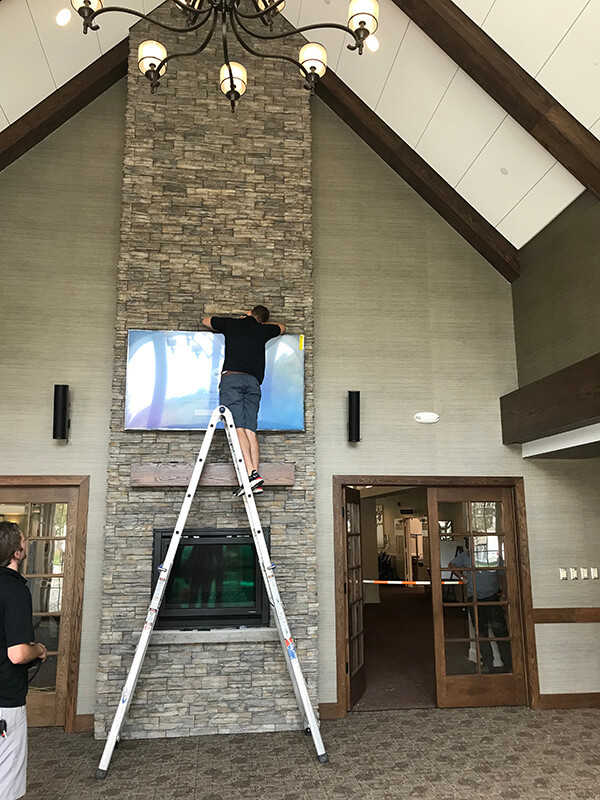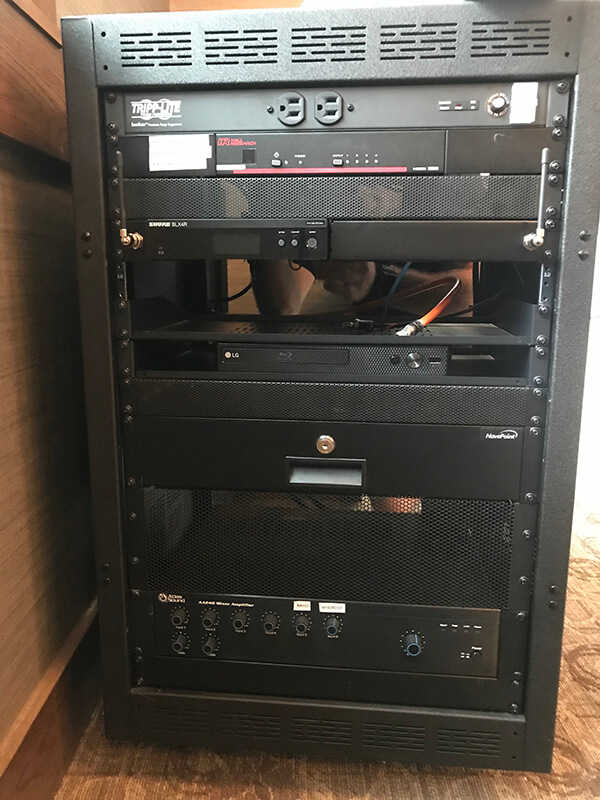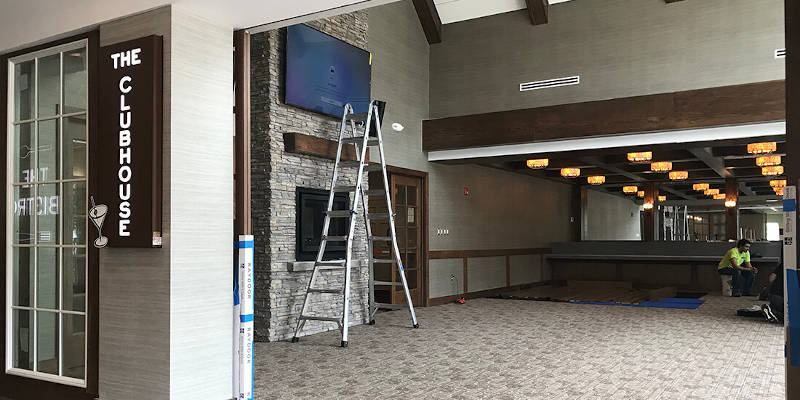
The Nottingham, which is a part of Loretto Healthcare here in Syracuse, recently expanded its facility to include a Bistro and new restaurant. Part of the Bistro as you can see in the photo above, has a high cathedral ceiling and great light. Although it was designed primarily for guests to “hang out” and watch SU sports, golf, news, sports and weather on TV, our challenge was to make it double as a presentation space for guest speakers.
This meant utilizing a traditional TV mounted over a fireplace as a presentation screen. Users needed to easily connect a laptop for displaying their presentation content.
High ceilings often present a challenge for intelligible audio. Clear, intelligible audio was achieved by using column array speakers. This type of speaker is directional and projects the sound down at the listeners rather than “spraying it all over” as traditional speakers do.
Rather than installing an HDMI wall plate near the TV, it was decided the rack at the back of the room would also serve as a docking point for the presenters’ laptop computers. The rack would essentially double as a table for a laptop. Presenters would utilize a wireless mouse/keyboard to access their content from the TV side of the room.
New construction projects like these take several months to materialize. It’s important to consider AV needs early-on to make sure AC outlets, conduit and wire pathways are incorporated into the room design.
Francis AV works with all parties (end-users, owners, architects and engineers) to paint a picture of what the room will be like upon completion, even when completion is as much as 24 months from conception.

